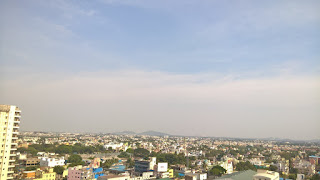Following Documents required to get the Site Subdivision approval from the Government Officers in Chennai.
1. Application under section 49 of Town and Country Planning Act 1971.
2. Submitting the Land Owner's documents with the Mother documents.
3. Encumbrance Certificate
4. Field Map Boundary with all necessary survey extracts.
5. Town Planning Scheme and Master Plan Extract
6. Key Plan of the Site with the Topo Sketch.
7. Site Plan with subdivision proposal details.
8. Required Fees & Local Planning Authority's Development Charges.
9. Site Photos from Four Corners.
10. Two Passport size photos of Applicant.
Following Documents required to get the Site Layout approval from the Government Officers in Chennai.
1. Application under section 49 of Town and Country Planning Act 1971.
2. Submitting the Land Owner's documents with the Mother documents.
3. Encumbrance Certificate
4. Field Map Boundary with all necessary survey extracts.
5. Town Planning Scheme and Master Plan Extract
6. Key Plan of the Site with the Topo Sketch.
7. Site Plan with subdivision proposal details.
8. Required Fees & Local Planning Authority's Development Charges.
9. Site Photos from Four Corners.
10. Two Passport size photos of Applicant.
12. No Objection Certificate from Revenue & Public Works Departments.
13. Land Acquisition, Reforms & Ceiling Certificates from Tasildar.
Following Documents required to get the Building approval from the Government Officers in Chennai.
1. Application under section 49 of Town and Country Planning Act 1971.
2. Submitting the Land Owner's documents with the Mother documents.
3. Encumbrance Certificate
4. Field Map Boundary with all necessary survey extracts.
5. Town Planning Scheme and Master Plan Extract
6. Key Plan of the Site with the Topo Sketch.
7. Site Plan with subdivision proposal details.
8. Required Fees & Local Planning Authority's Development Charges.
9. Site Photos from Four Corners.
10. Two Passport size photos of Applicant.
12. No Objection Certificate from TNHB Department.
13. Vacant Land Tax Receipt.
14. Required Structural Stability Certificate from Approved Valuer.
15. Plan of Sewage Treatment with the calculation sheets.
16. To be submit the FSI, Plot Coverage and Parking Space calculation sheets.
17. To be get NOC from Fire Service & Airport Authority of India.
18. Copy of area declaration given by DTCP.
19. It is mandatory to get the Environmental Impact Assessment Clearance (EIA) from Tamilnadu Pollution Control Board.
Thank You.
J.Jaya Ruban.
























